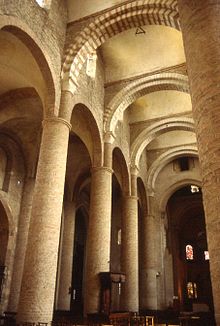Diaphragm arch


A diaphragm arch is a transverse wall-bearing arch forming a partial wall dividing a vault or a ceiling into compartments.[1]
When used under a wooden roof (with solid spandrels) it has the advantage of providing a partial firebreak.[2] It was first used in Roman Syria, during the 2nd century AD.[3]
Wikimedia Commons has media related to Diaphragm arches.
See also[edit]
References[edit]
- ^ Technical Terms and the Understanding of English Medieval Architecture" E. C. Fernie, Architectural History Vol. 44, (2001), pp. 13-21 [1]
- ^ Architecture in Britain: the Middle Ages, Volume 12, p. 210
- ^ Arte medievale, 1987
